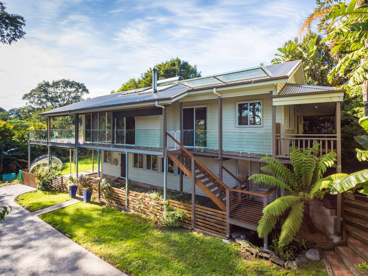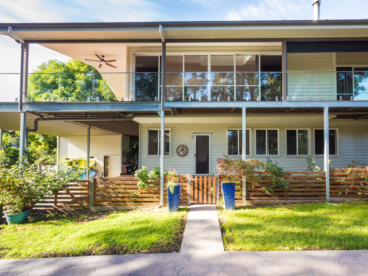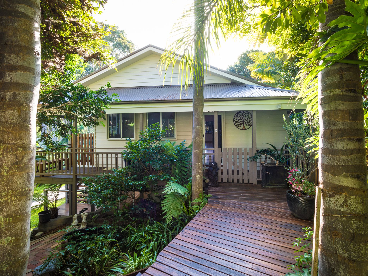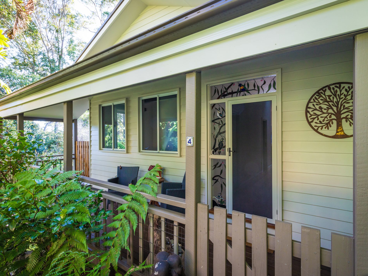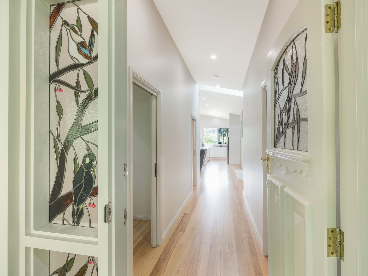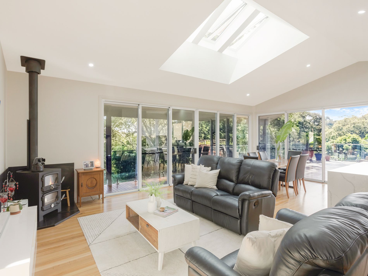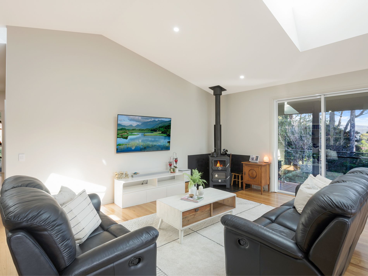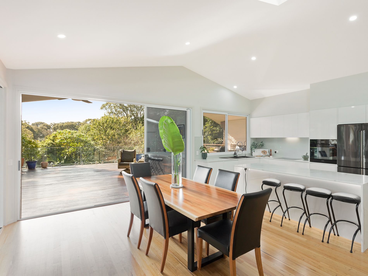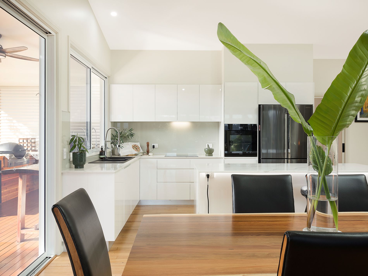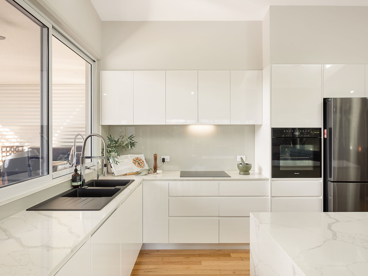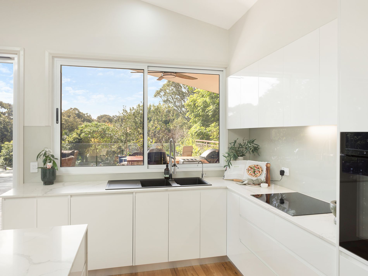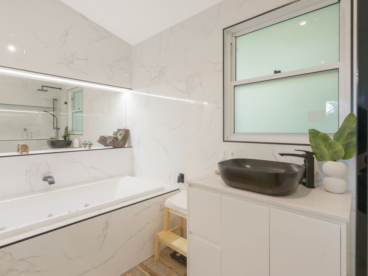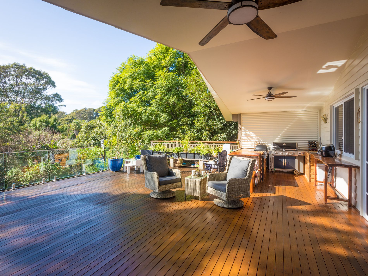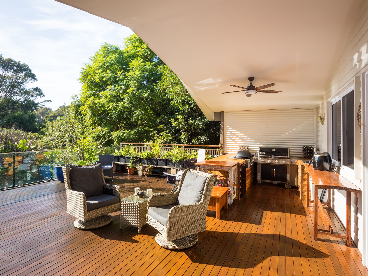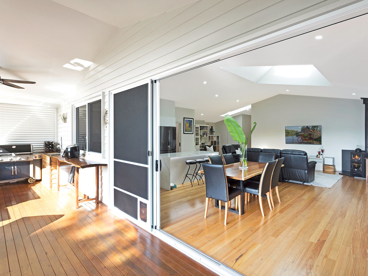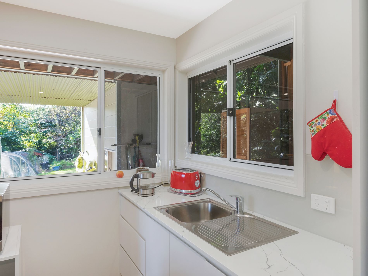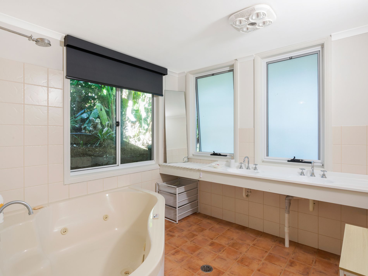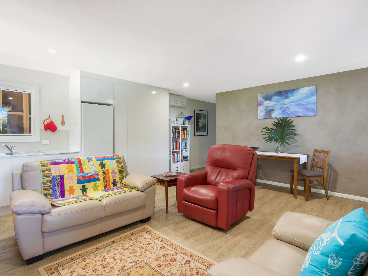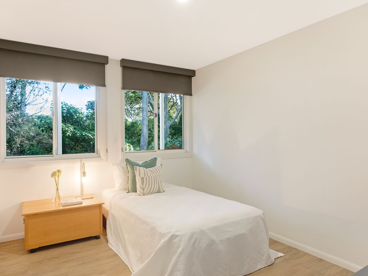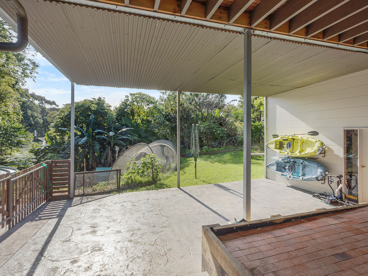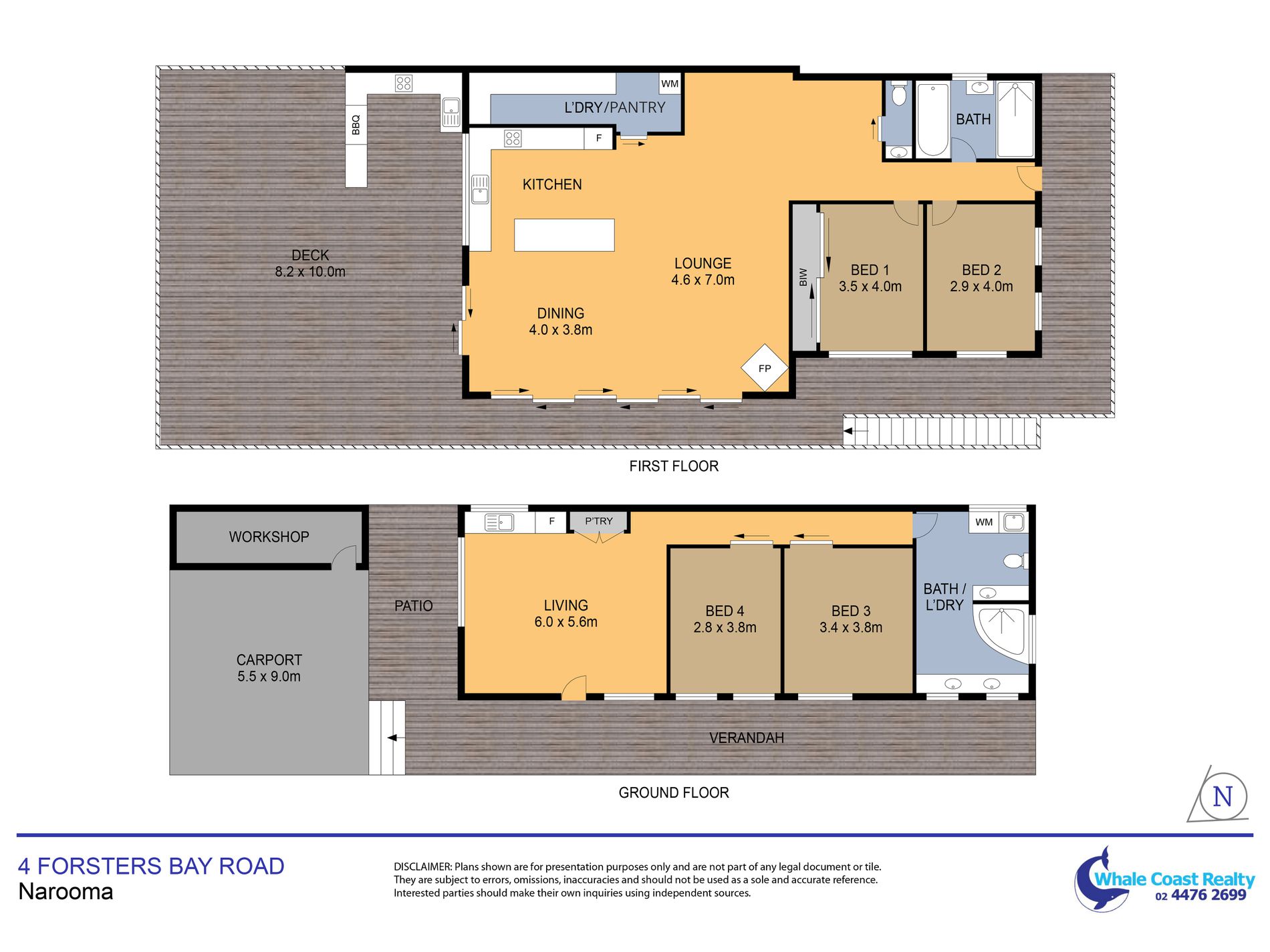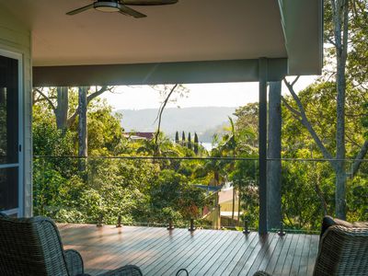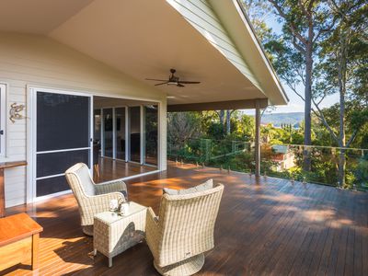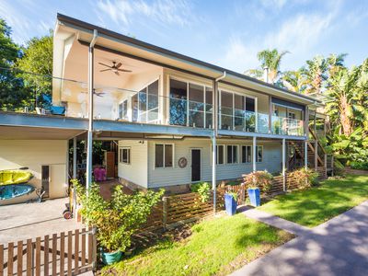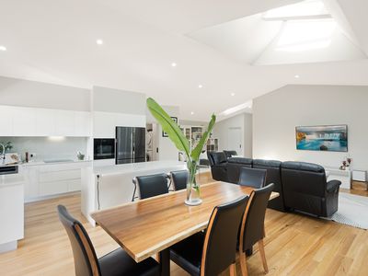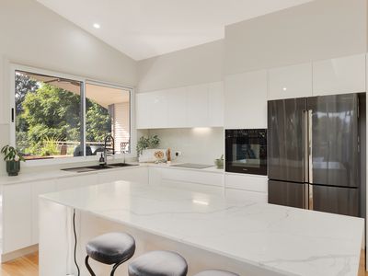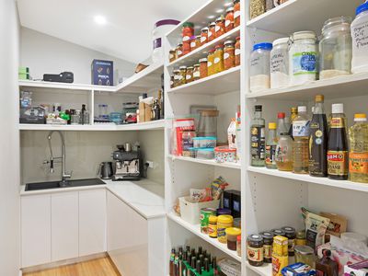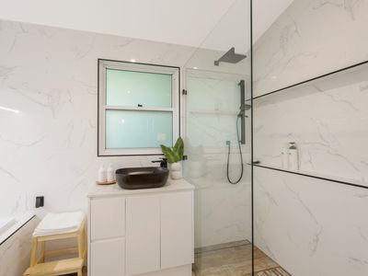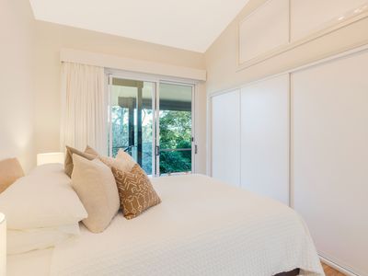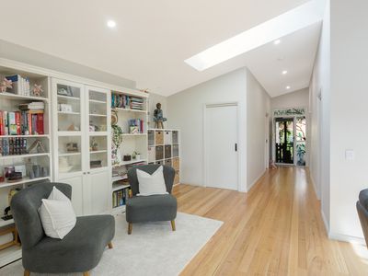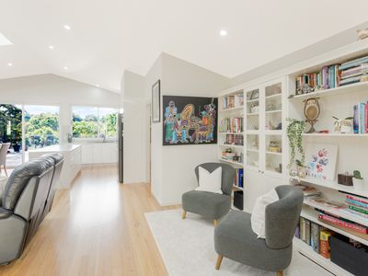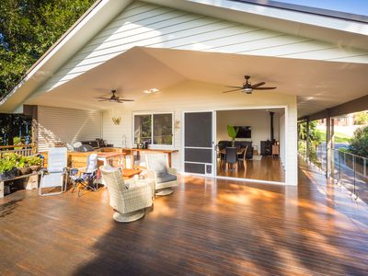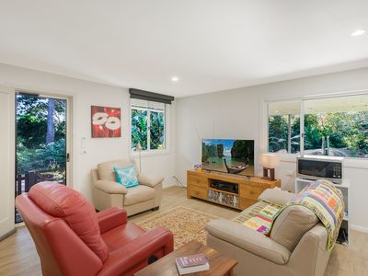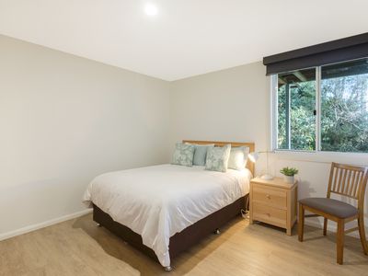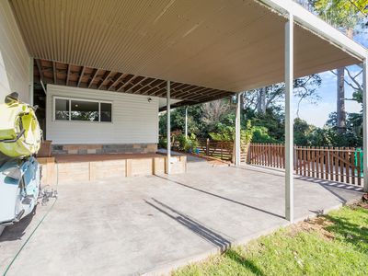Nestled discreetly in Narooma, this exquisite four-bedroom, two-bathroom residence showcases impeccable architectural design and timeless elegance.
The upper level is greeted by gleaming polished floorboards, soaring high ceilings, and an abundance of natural light streaming in through expansive Velux skylights, these skylights are double-glazed & are sensor-operated. You will also find, two bedrooms, a recently refreshed bathroom with spa, and a generously sized open-plan living area, complete with a fireplace/cooker and boiler and contemporary kitchen, define the space with sophistication.
The kitchen epitomizes refined taste, boasting a spacious butler's pantry, top-of-the-line appliances, a luxurious waterfall benchtop, and sleek handle-less cabinetry. The crowning feature is the expansive entertaining deck basking in a north-facing orientation, bathed in sunlight and equipped with a fully appointed outdoor kitchen and ceiling fans for added comfort.
Descending to the lower level, two additional bedrooms await: a second kitchen, reverse cycle air-conditioning, and a convenient bathroom/laundry combination. Outside, the private backyard beckons with meticulously landscaped gardens, an extra-high tandem carport providing ample storage space, and a newly redesigned driveway.
This remarkable home effortlessly combines convenience to amenities, unparalleled entertainment space, and the potential for supplementary income—a truly exceptional opportunity not to be overlooked.
DA - Approved plans for additional double carport and internal stairs - plans available on request
Rental Appraisal $650 per week
Council Rates = $2,748.00 per annum
* Disclaimer: Whale Coast Realty believes that all information contained herein be true and correct to the best of our ability and in no way misleading, however, all interested parties are advised to carry out their own inquiries and relevant searches independently.*
Features
- Air Conditioning
- Open Fireplace
- Balcony
- Deck
- Outdoor Entertainment Area
- Shed
- Broadband Internet Available
- Built-in Wardrobes
- Dishwasher
- Floorboards
- Inside Spa
- Pay TV Access
- Workshop
- Water Tank



